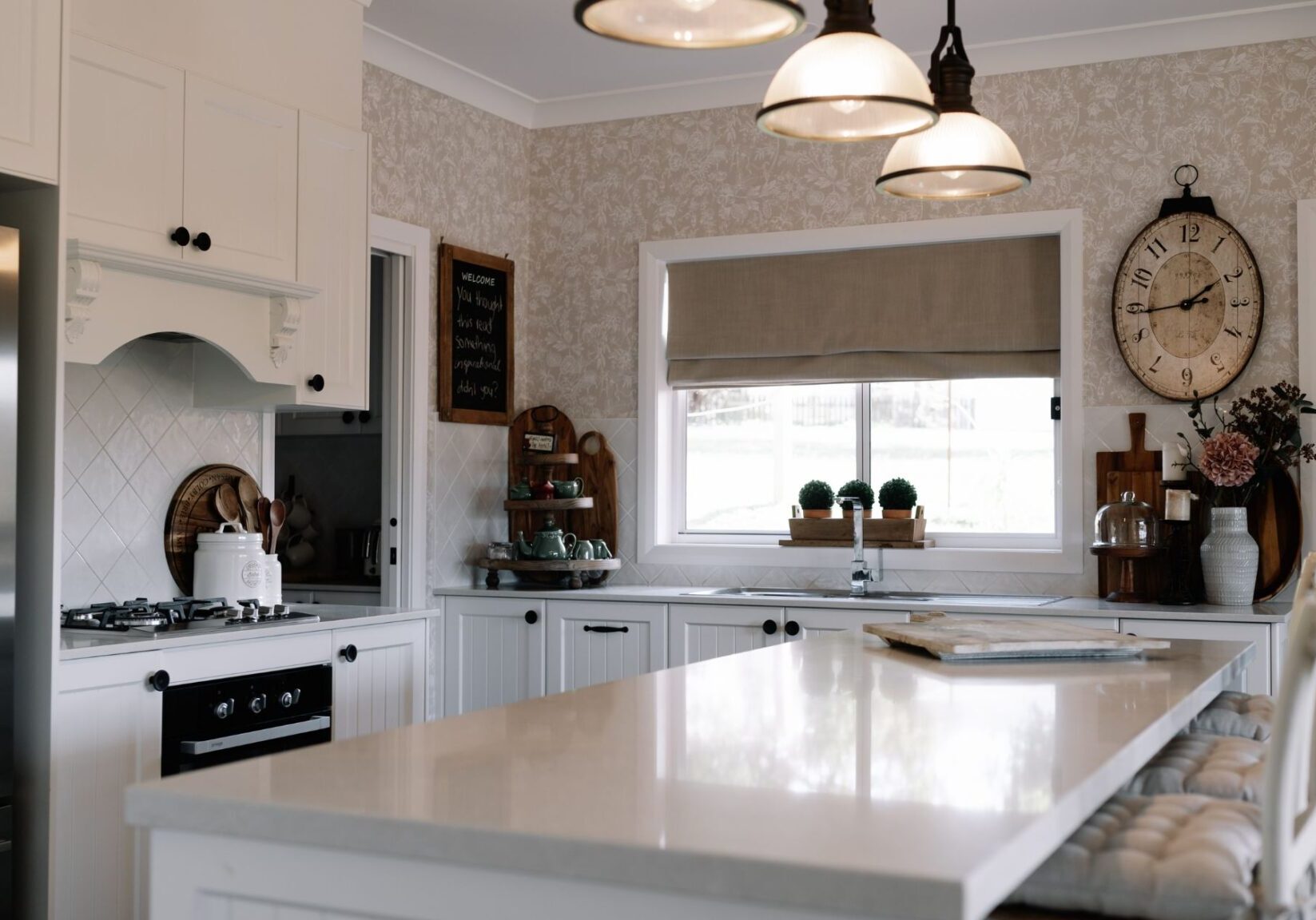It’s easy to get caught up in the excitement of building a second storey addition. But, before you get too carried away with the aesthetics, there are 3 critical road blocks to consider that determine whether or not your house is suitable for building up.
Second storey Road-Block #1: Poor Foundation:
Before planning and designing a second storey living space, you need to consider the foundation. The foundation must support the added weight of your upstairs living area. Without a solid base, the house could face severe issues, ranging from doors and windows that don’t function properly all the way through to (in extreme cases) structural collapse.
Many of these issues can be spotted early in the planning stage, if you know what to look for. For instance, you might walk into a home and notice a timber floor level with no breathing space beneath the front porch.
If the subfloor clearance is less than 400 mm, it’s often unsuitable, as builders need that space to reinforce the foundation. Low clearance also traps moisture, encouraging mould and compromising the structure. In some cases, you can even smell the mustiness rising from the floor – a clear sign of dampness building up underneath.
Solution: Schedule a professional inspection to assess your foundation’s strength and subfloor clearance. If clearance is inadequate, consider raising the house or reinforcing the foundation, though this can be costly. In some cases, rebuilding may be more practical than adding to a weak base.
Second storey Road-Block #2: Asbestos:
Older homes may contain asbestos, which poses health and financial challenges. Some properties are essentially asbestos boxes, making a second-storey addition uneconomical. Cutting into asbestos during construction requires expensive removal, and extending the life of such a home may not be worth it. Experts warn against throwing good money after bad by renovating an asbestos-laden structure when demolishing and rebuilding could be a smarter investment.
Solution: Hire a licensed professional to test for asbestos before planning your addition. If asbestos is present, compare the costs of removal versus rebuilding. Early detection allows you to make an informed decision, avoiding unexpected delays and expenses during construction.
Second storey Road-Block #3: Building Codes:
Building codes can significantly impact your project, especially for homes on challenging sites. Regulations often require 400 mm of subfloor clearance for ventilation and access. On sloping blocks, height limits add complexity, with a maximum height of 8.5 metres from natural ground. Homes that are double-storey at the front and single at the back – common on sloped sites – may exceed this limit if another level is added, halting the project.
Solution: Verify local building codes with your council before designing your addition. Consult a builder to assess compliance, especially for height restrictions on sloping blocks. Even challenging sites, like battle-axe blocks or waterfront properties, may be viable with proper evaluation, as most homes can support a second storey if structural conditions are met.
Your Action Plan to Move Forward
To ensure your second-storey addition succeeds, address these factors early with a clear plan:
- Assess Your Foundation: Engage a licensed builder or engineer to evaluate your home’s foundation and subfloor clearance, addressing any weaknesses before construction.
- Test for Asbestos: Arrange for professional testing to identify asbestos, and weigh the costs of removal against rebuilding.
- Confirm Code Compliance: Check local regulations on subfloor clearance and height limits, especially for sloping blocks, to ensure your plans are feasible.
- Consult Experts Early: Work with builders who can review your home – often online initially – to provide a feasibility assessment and guide your project.
By tackling poor foundation, asbestos, and building codes upfront, you can avoid delays and ensure a safe, valuable addition. Neglecting these factors risks throwing good money after bad, but with thorough preparation, your dream second storey can become a reality.
Ready to Start Building?
If you’re ready to take the next step and would like to speak with a professional builder at a time that suits you, book a discovery call now using our online booking calendar. You can talk to our team (obligation-free), and we can answer any questions about your project or the build process.
Not ready to speak with a builder?
That’s okay! Doing as much research as possible during this stage of your home addition journey will save you from making some big mistakes. Download our free guide here:
Your Guide To Extending Your Home
The guide will give you the information you need to avoid critical mistakes homeowners make throughout the planning process.
Read more about the close knit family behind your stunning Edwards Family Home, a proud partner of APB, and HIA.


