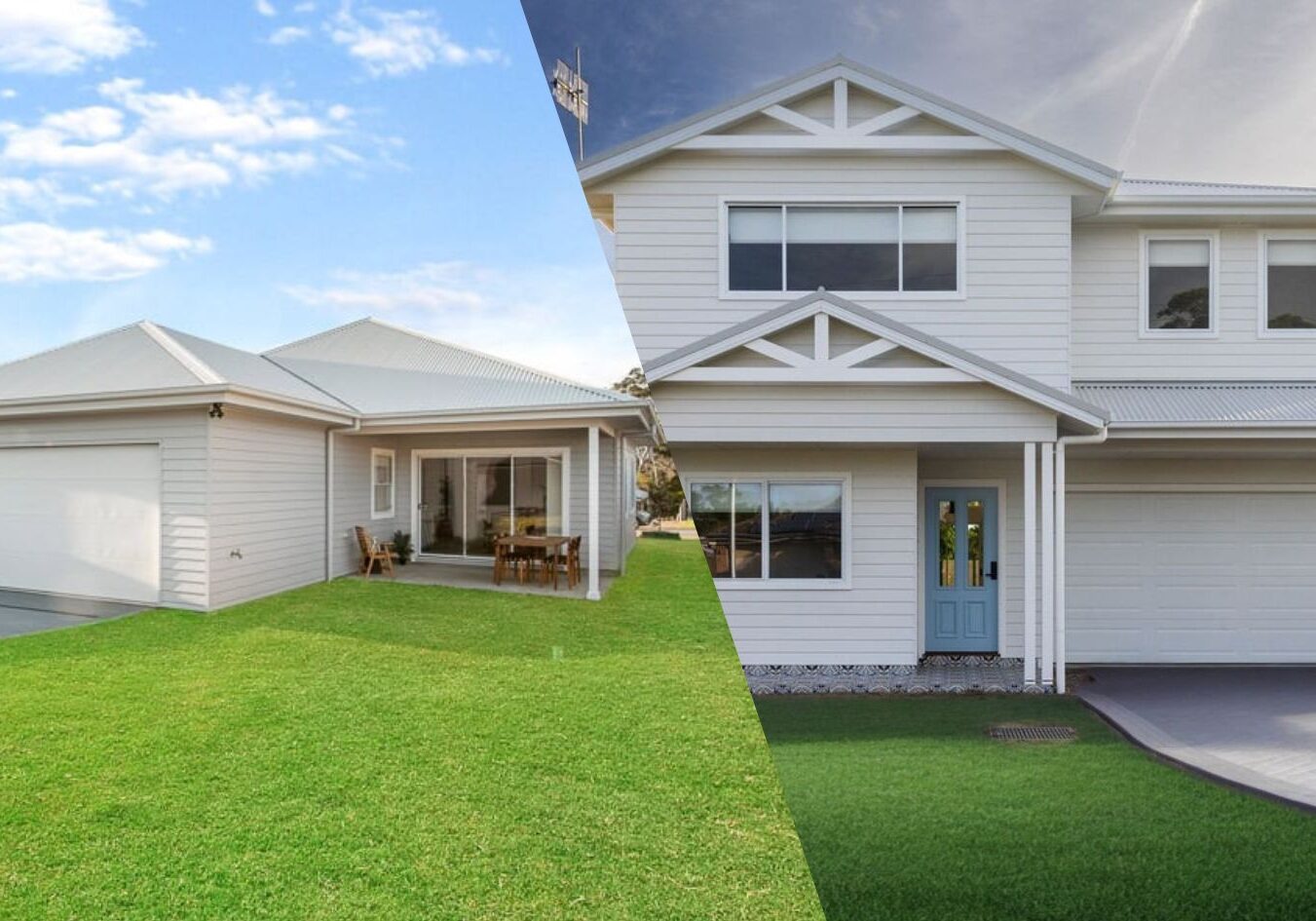Need more space but don’t want to give up your yard? For families in urban areas, outdoor space is precious, and losing it to a ground floor extension or Second Story Additions can feel like a big step backwards.
Most people assume the only way to expand their home is to sprawl out. But before you start marking up the lawn, it’s worth considering a second-storey addition to get more living space without touching your backyard.
This means the kids can keep playing outside, the dog still has room to run, and you don’t have to give up your garden or BBQ area, landscaped gardens or pools… but can still gain extra bedrooms, a home office or even a parent’s retreat.
Ask Your Builder How They Handle Zoning and Structural Planning
Of course, second storey additions come with their own considerations.
Zoning rules and structural considerations can feel like a minefield, especially when building up. But the right builder will guide you through it.
Before signing on the dotted line though, ask your builder:
- Do they have experience navigating council approvals?
- Can they assess your home’s structure for suitability?
- How will they avoid budget blowouts caused by surprise obstacles?
Get clear answers now, and you’ll avoid headaches later. Smart planning here can save you weeks and thousands of dollars.
Ground Floor Extensions Cost More Than Second Story Additions
At first glance, a ground floor extension might seem simpler. But once the diggers arrive, things get messy. Literally.
You’ll likely lose:
- Usable lawn space: Say goodbye to the kids’ play area, the dog’s run, or your weekend BBQ setup.
- Mature landscaping: Garden beds, established trees, or that stone path you spent months perfecting may need to go.
- Future access for trades: Need to add a pool or fix underground plumbing later? Tight or blocked access could turn a simple job into a costly headache.
The impact on your resale value should also be considered, especially in neighbourhoods where outdoor living is a drawcard.
You’ve got to get machinery in. If you’re extending at the back and only have 900mm of clearance, and the yard slopes uphill, that’s a tight squeeze. You might need to move the air conditioner, deal with retaining walls, bring in an excavator — all that prep work adds up fast.
One family found this out the hard way. They extended their living area out the back, thinking it would be a quick win. But they quickly realised the kids had nowhere to play. What looked like more indoor space turned into less family freedom.
This Family Kept Their Yard and Gained Two New Rooms
Another family came to us bursting at the seams with growing kids, not enough bedrooms, and a living area that was getting more cramped by the day.
But there was one non-negotiable: the backyard had to stay. It was the heart of their home. The trampoline, the veggie patch, and the spot for Sunday sessions were all off-limits for building works (and rightly so).
Rather than stretching out and swallowing up that precious outdoor space, we took the project upwards. A second storey addition blended with the existing home, gave them two extra bedrooms and a light-filled living space without touching a single blade of grass.
Planning a Renovation? Here’s the Smarter Choice
If you’re considering a renovation, don’t assume you’ll need to give up your yard. A well-designed second storey addition can deliver more space, more value, and more flexibility.
Want to plan a smarter renovation? Download our free guide:
Your Guide To Extending Your Home
It’s full of practical advice to help you avoid common pitfalls and make confident, well-informed decisions about your renovation.
Read more about the close knit family behind your stunning Edwards Family Home, a proud partner of APB, and HIA.


